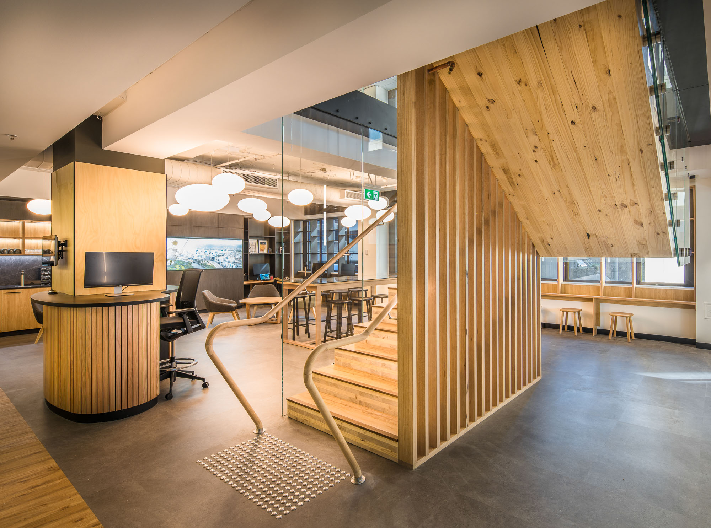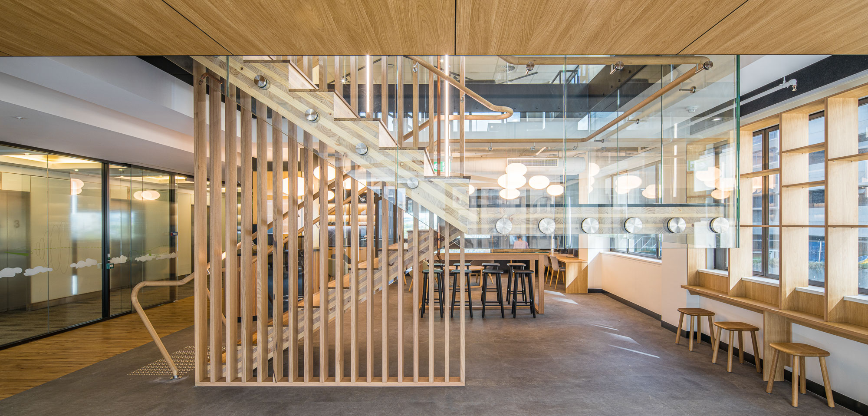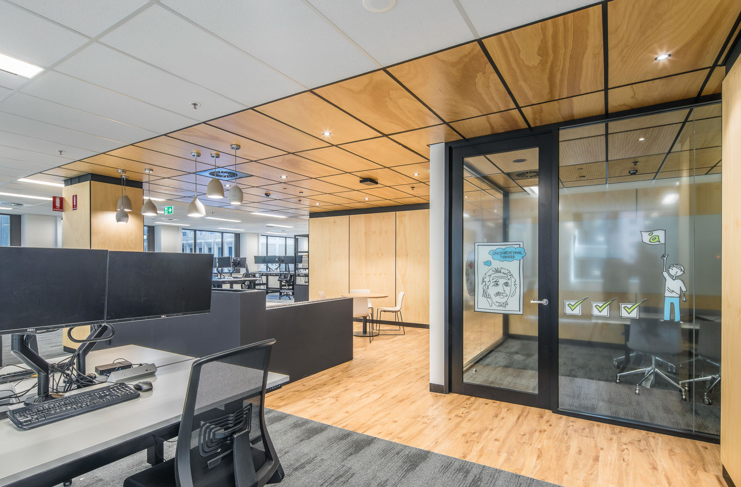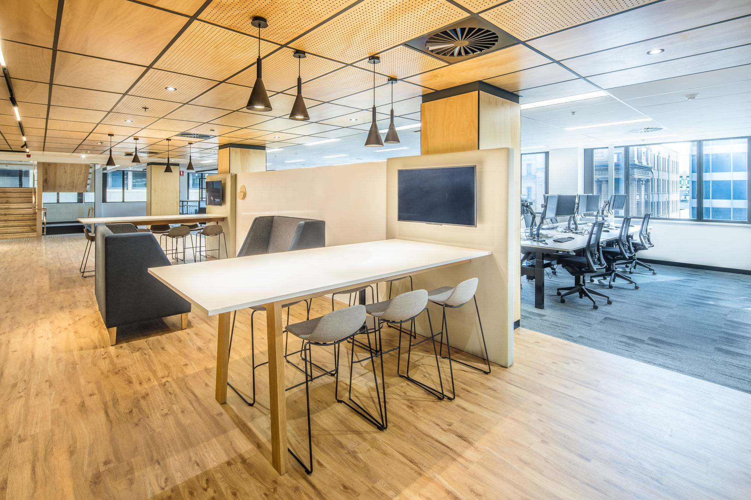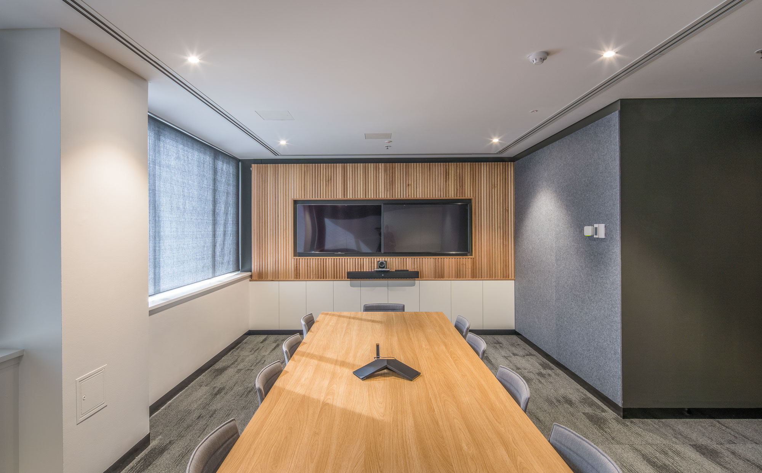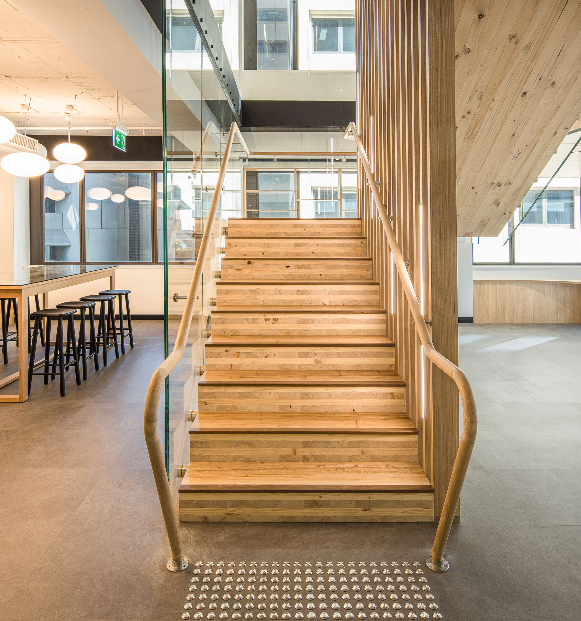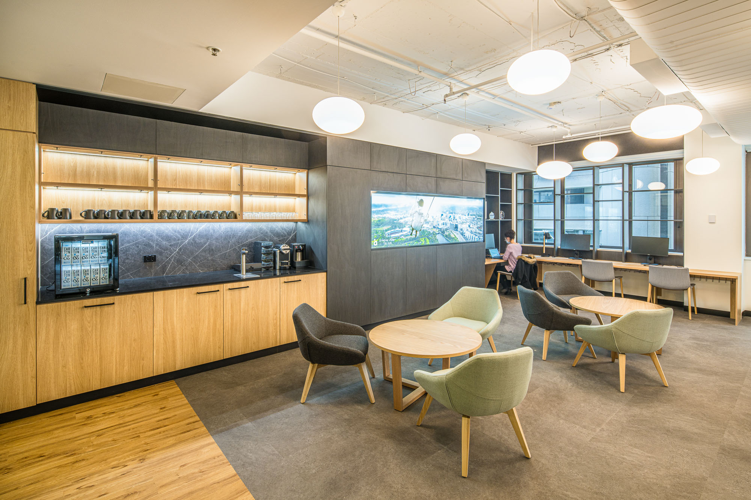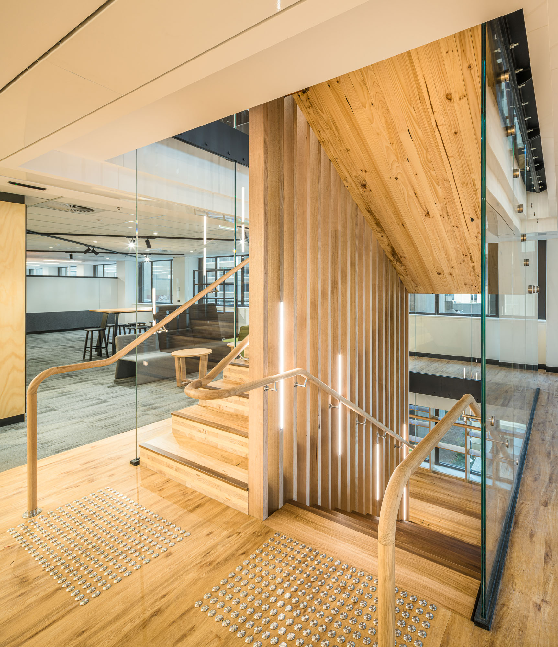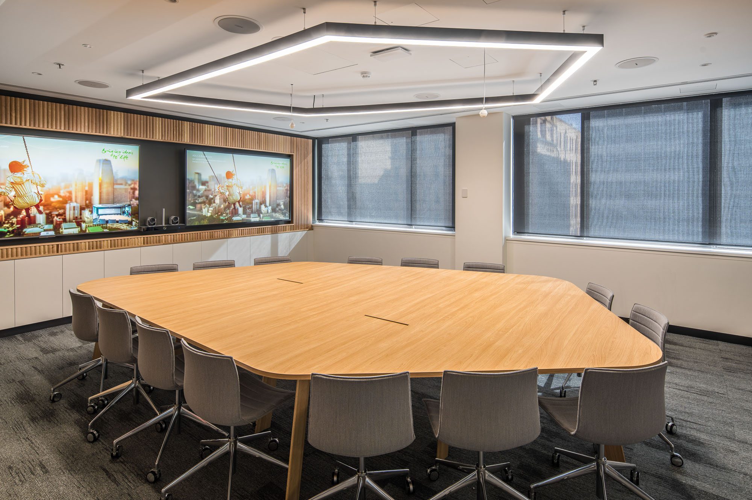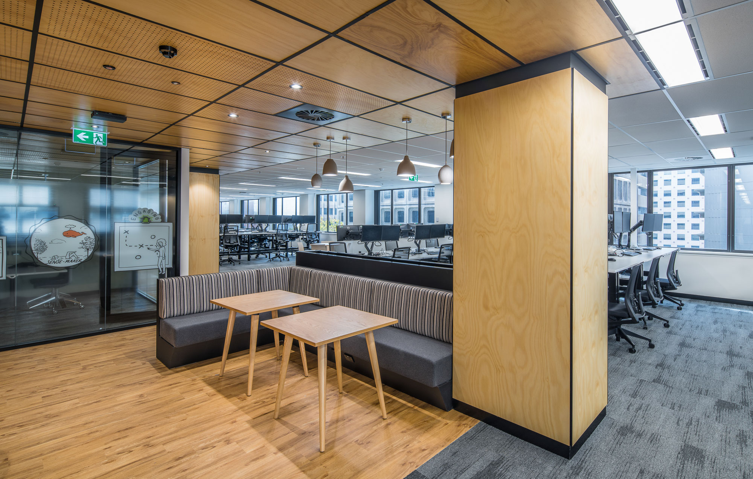Aurecon
Adelaide, South Australia
Connected over 3 floors, the new Aurecon Adelaide fitout brings to life their company DNA, their attributes and principles and how their strong engineering practice ‘bring ideas to life’.
With strong links between staff wellbeing and the use of biophilia, the interior design used natural timbers and plant life to bring the outside into a building hemmed by real estate on 3 sides.
The client facing floor welcomes staff and visitors to choose a refreshment and move to one of the many seating options to touch down and work independently, gather for an impromptu discussion, or book a meeting room.
The Cross Laminated Timber (CLT) staircase is supported by structural glass. A structural engineering feat, it celebrates Aurecon’s commitment to delivering clever solutions.
With a largely mobile workforce, 2 floors are dedicated to agile working spaces. Quirky graphics, found in unsuspecting places, a bench to make paper planes, writable wall and a calming background of timber and plants set against a semi-industrial palette, allowed our designers, together with the project engineers from Aurecon, to “be playful with serious intent”.

