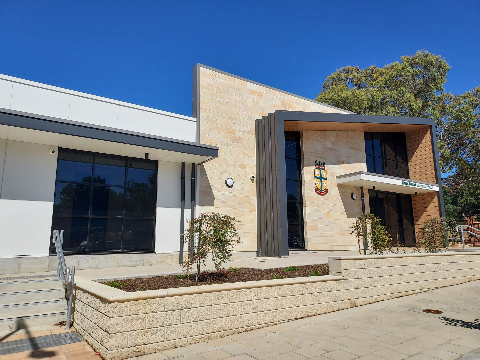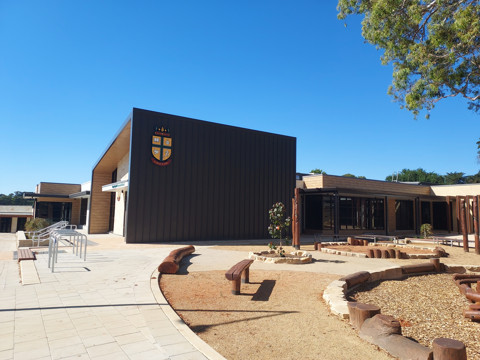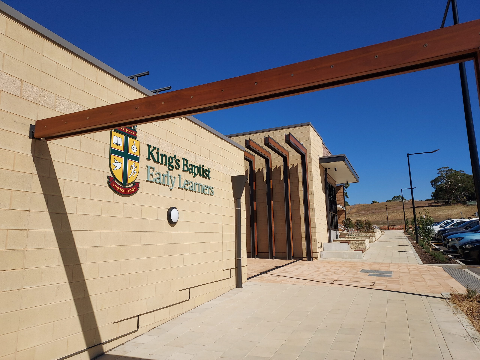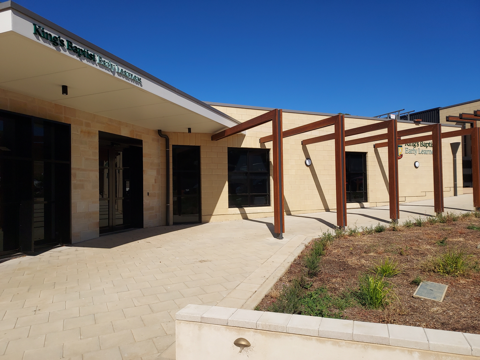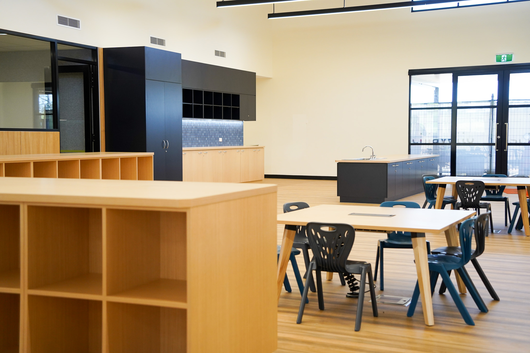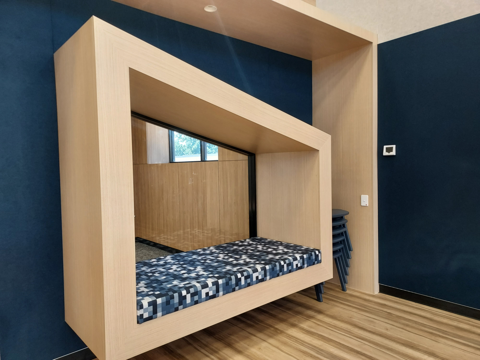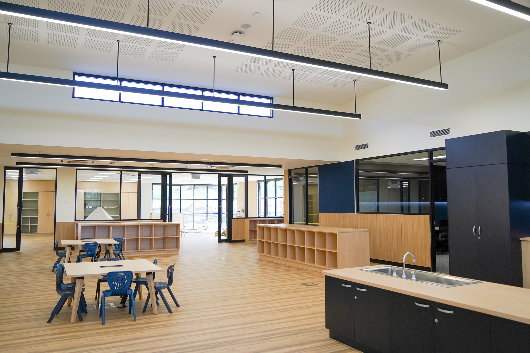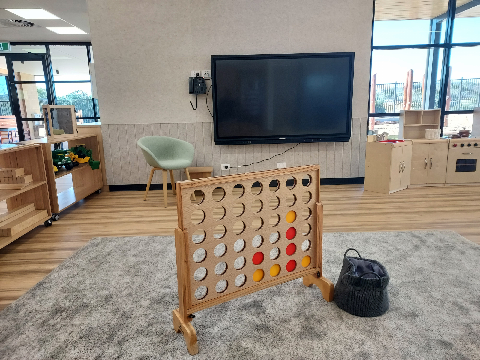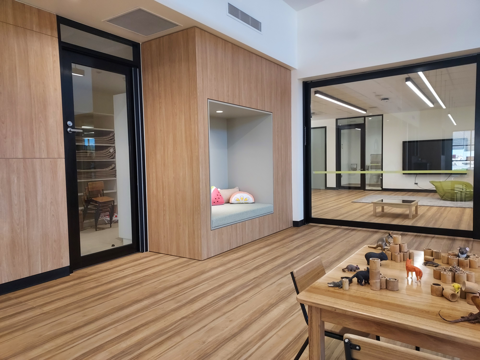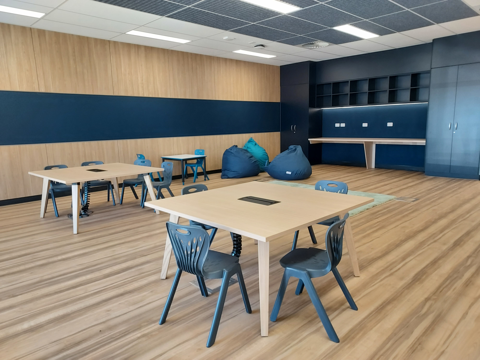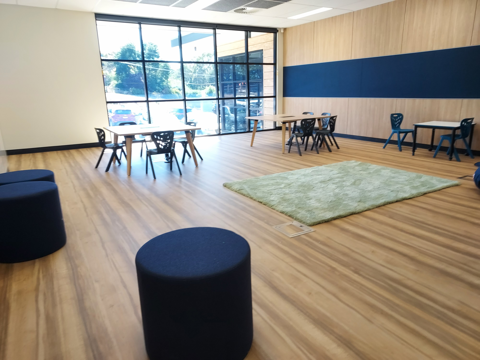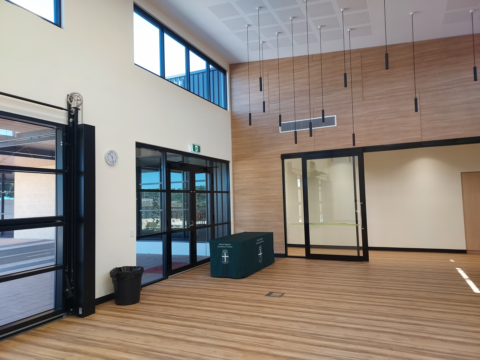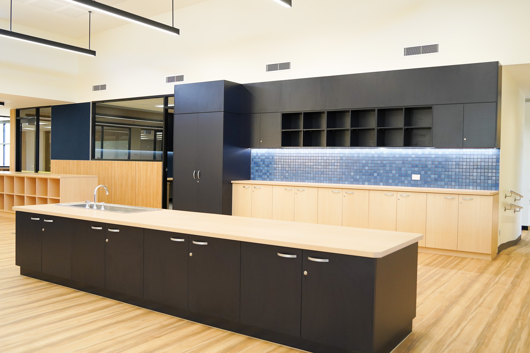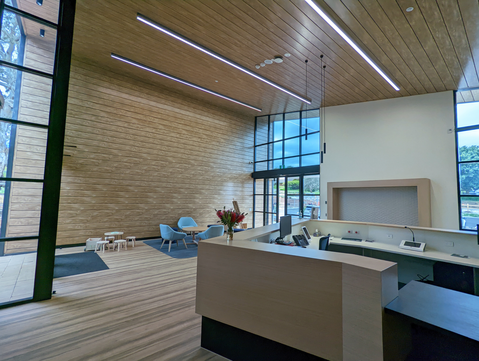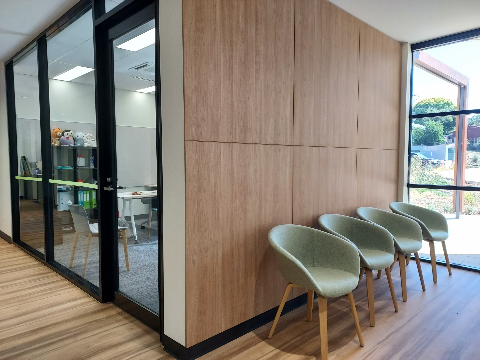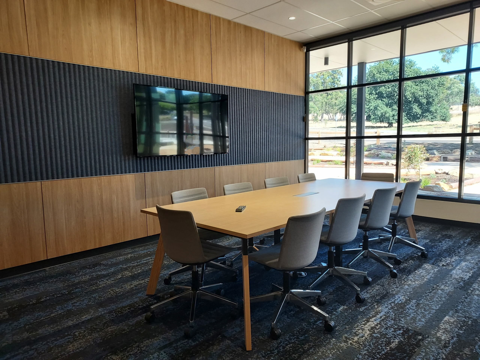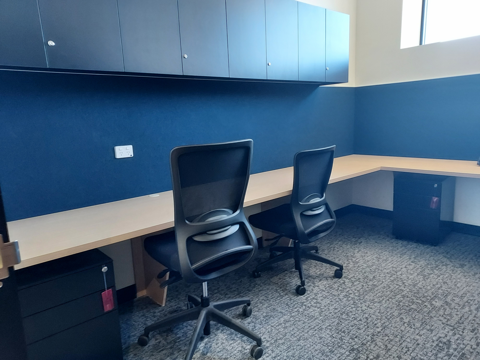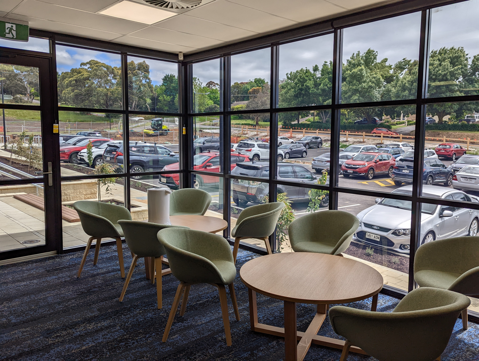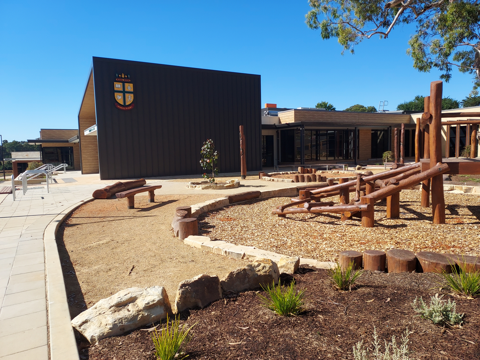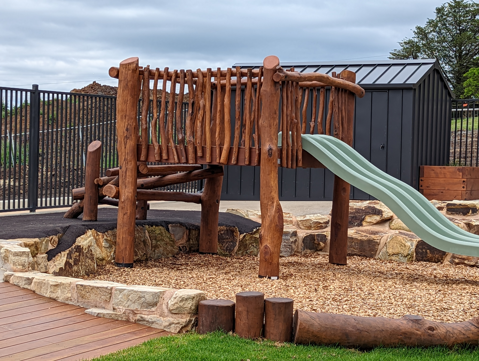Kings Baptist Grammar School
Mount Barker, South Australia
Nestled in the heart of the fast growing Mount Barker region, the considered design of Kings Baptist School and Community Centre presented an opportunity to create a Master Plan that grows and develops with the region.
Hodgkison worked with the school to develop a thoughtful, future focused design that incorporates responsible social and environmental factors supporting the long term financial, ecological and social goals of the school’s community.
Set within a heavily terrained site, it was important to establish a balance between the local topography, vegetation and the built form. Emulating local stone, inspired by the form, texture and colours of the native vegetation and settling softly into the landscape, the architecture is contemporary, approachable and aims to foster a collaborative, nurturing environment encouraging children to explore and co-create their learning paths.
Designed as Stage 1 of the project, contemporary classrooms for Reception through to Year 2 connect with the existing landscape and open spaces, and provide a natural and nurturing learning environment building student confidence, self-awareness and their innovative spirit.
The choice of materials and detailing demonstrate to the children using the area how the building functions and has been constructed. Landscaping and other building elements encourage the children to engage in their own further exploration, one of the core principles of Reggio Emilia learning.
As the school backs onto a housing estate, the connection between park trails and sports and recreation facilities will further anchor the school grounds within the community’s healthy and active lifestyle.
Learn more about Kings Baptist Grammar School by visiting their school website.

