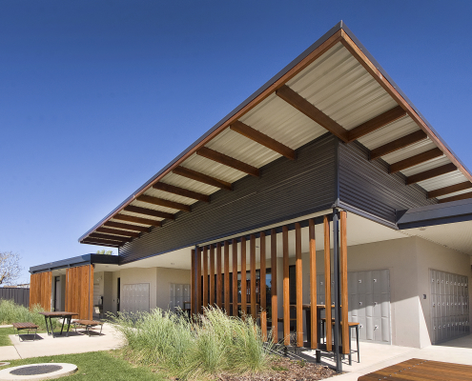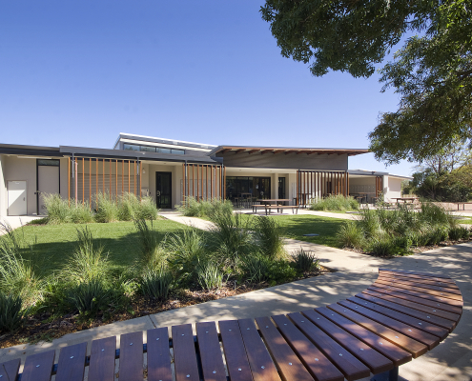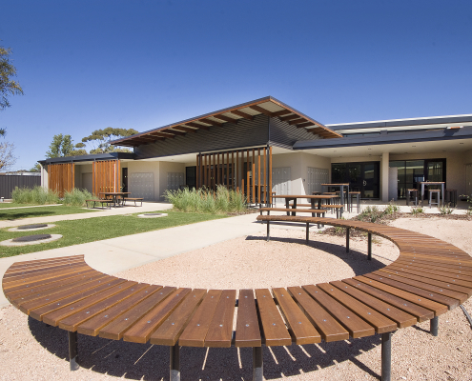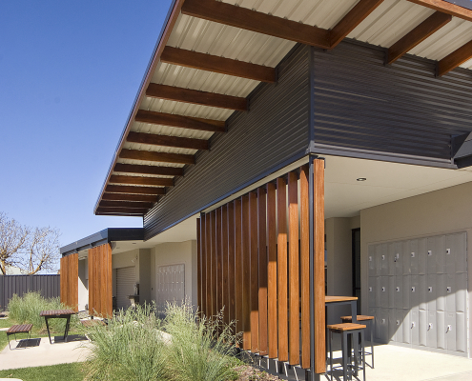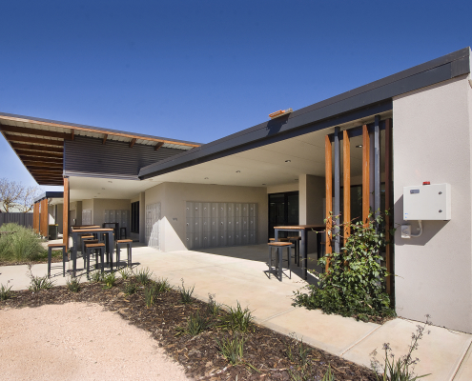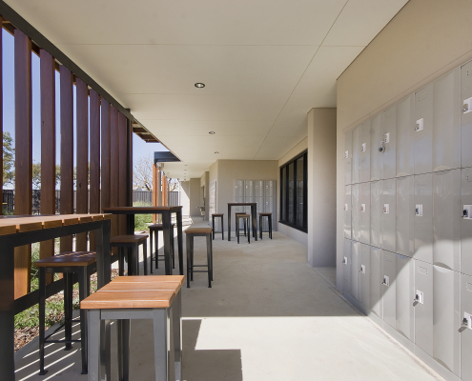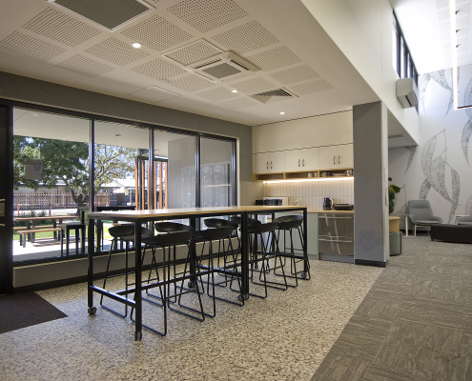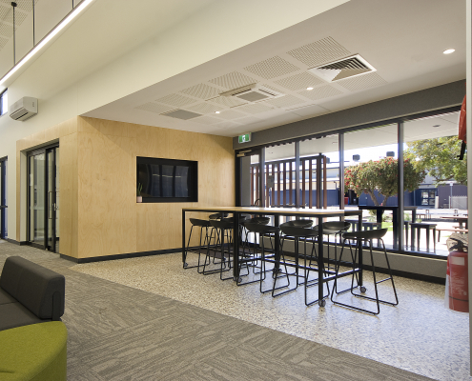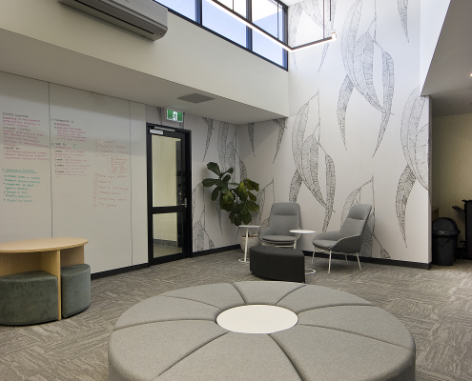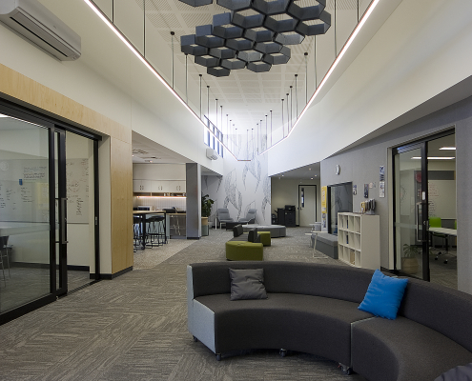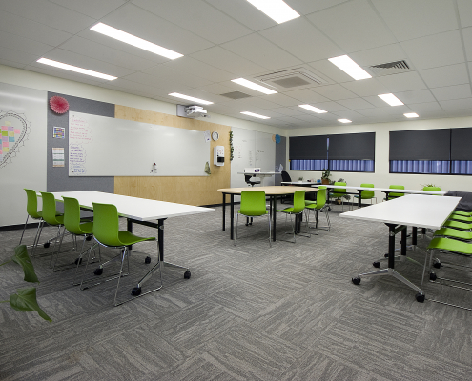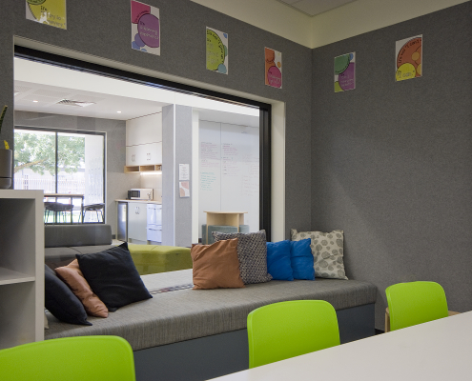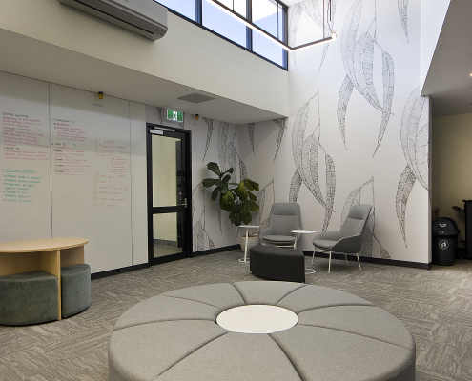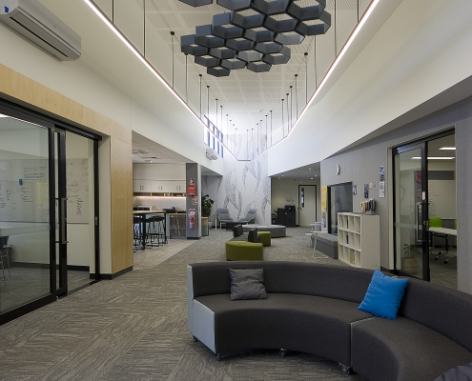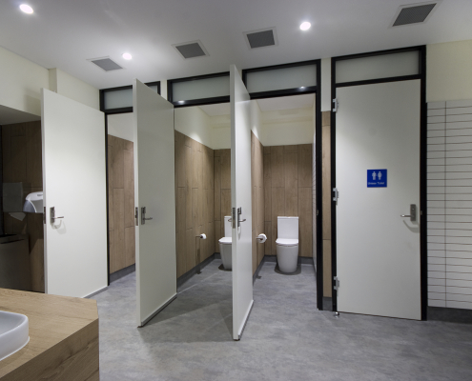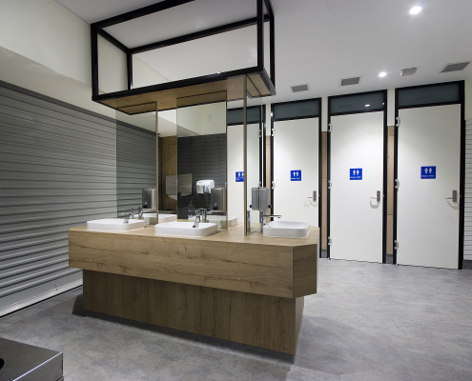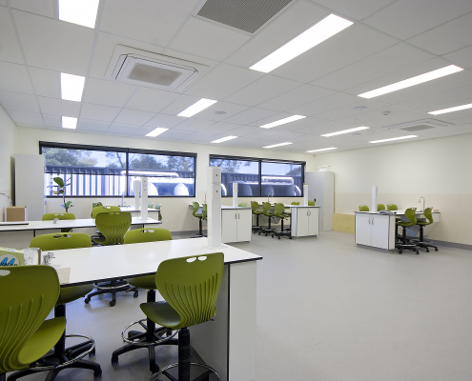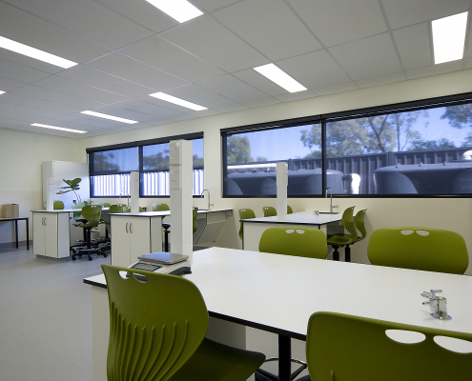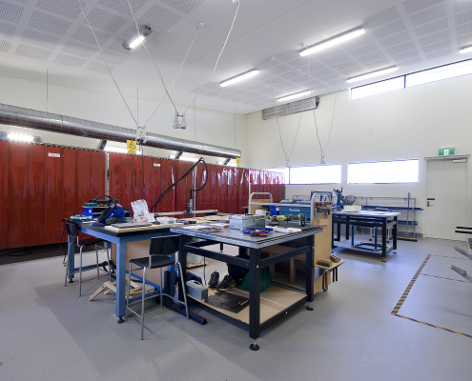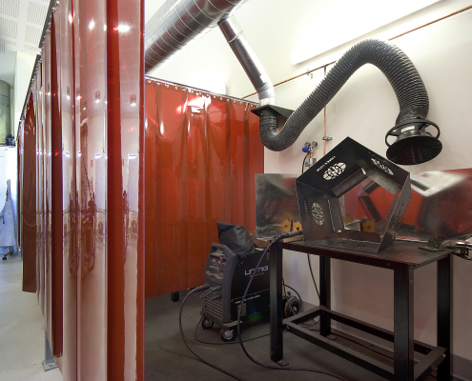Maitland Lutheran School – Senior School and Technical Studies
Maitland, South Australia
The Brief
With a growing need for more education options in the region, the Maitland Lutheran School engaged Hodgkison to provide master planning to help the school grow. Allowing it to meet the changing needs of their teachers, students, and community. One of the key projects of this plan has been the design and construction of the school’s new secondary education building and classrooms.
Our Approach
We worked with the school consulting both staff and students to design a space that suits the needs of both students and teachers. Identifying areas that were important to all stakeholders, including:
- Indoor and outdoor communal spaces that can be used for both for learning, and collaboration and socialising.
- Gender neutral bathrooms that respect all students, while still maintaining safety and privacy.
- Natural lighting and natural elements drawn from nature being brought into both the exterior and interior designs.
The Result
Completed in Spring 2023, our design provided a light filled contemporary teaching space that facilitates learning in a comfortable, welcoming environment. The senior and communal spaces, as well as the all-gender toilers, were designed around biophilic design, bringing elements of nature into the classrooms and other teaching spaces.
The classrooms were built to be adjustable, allowing teachers to adapt their education spaces to suit the needs of the lesson, while also being comfortable for students to work in. The new science labs and metal working spaces provide students and staff with the resources they need to teach specialised skills.

