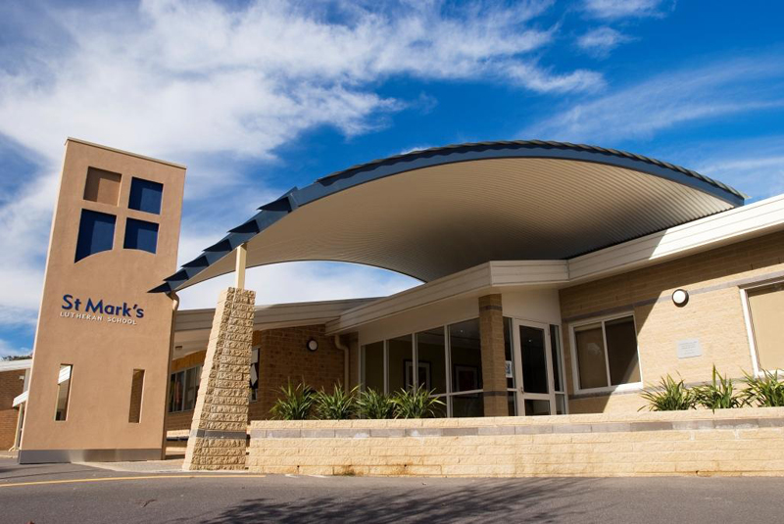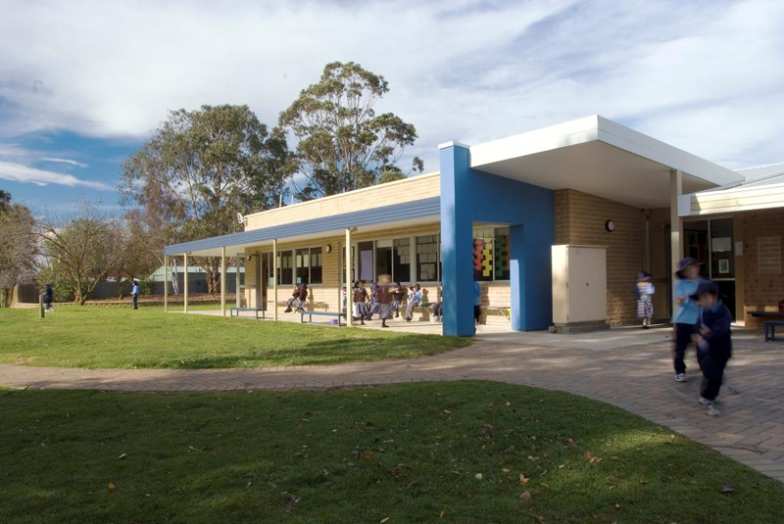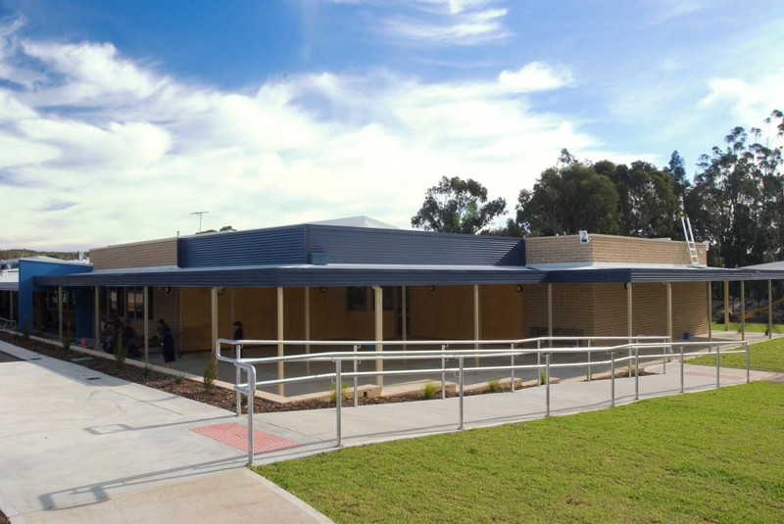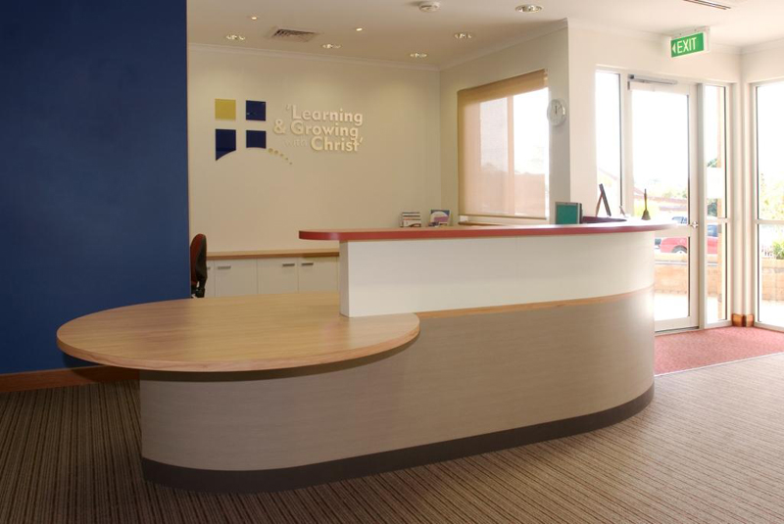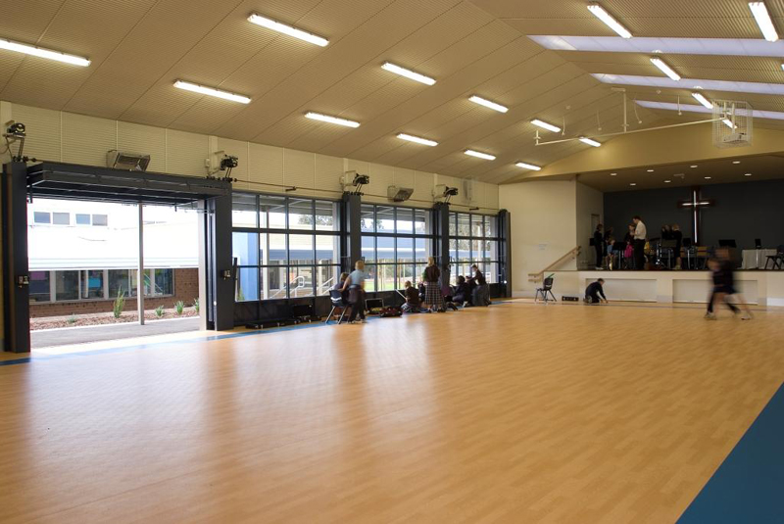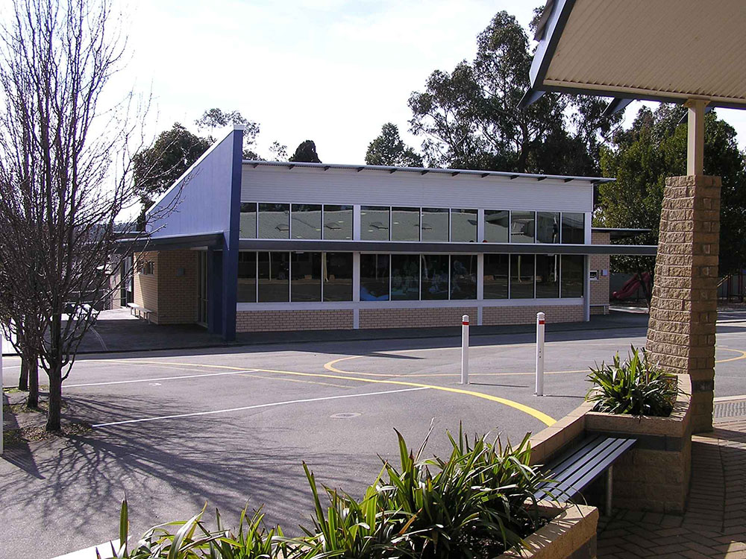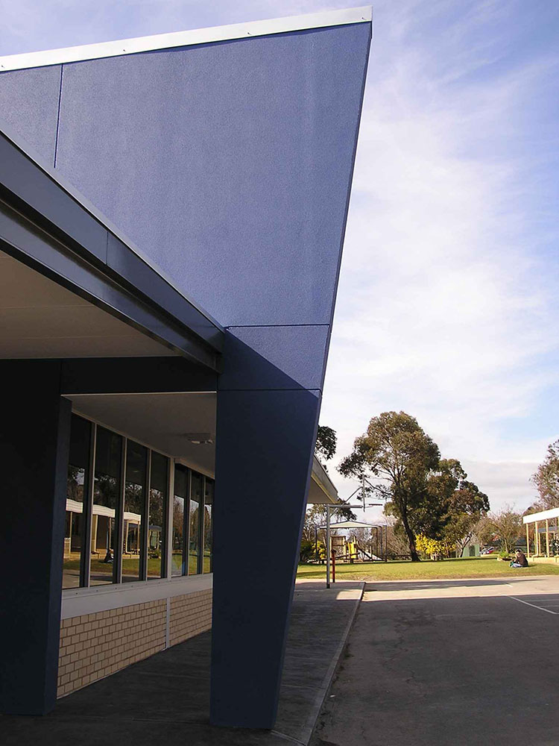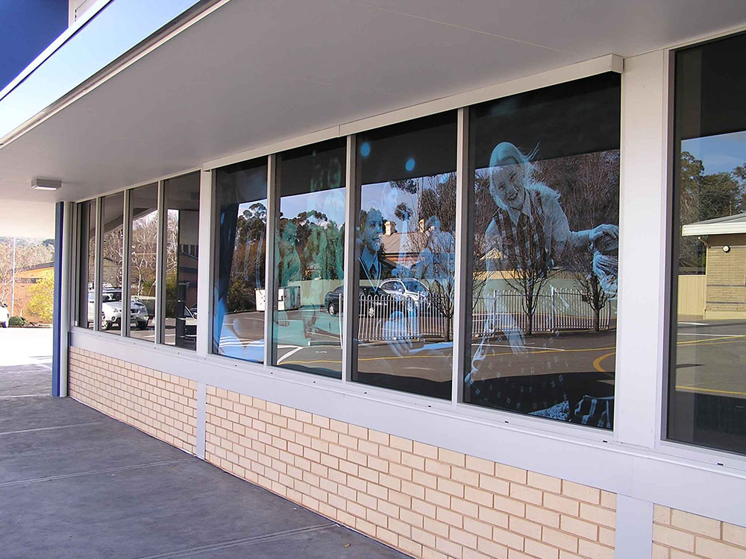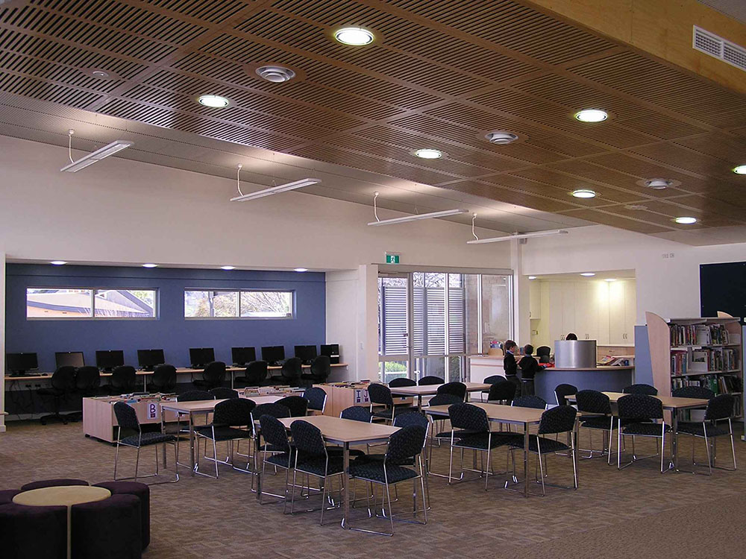St Marks Lutheran School
Mt Barker, South Australia
Hodgkison Architects initially provided Master planning services to the school resulting in an Extension of existing 1970’s school buildings to include a new Administration Hub and School Entry, additional classrooms and IT Facilities, refurbishment of an existing shelter shed into a new Multipurpose Hall, including folding glass walls to one side to create an indoor/outdoor space.
The most recent project has been the design of a new library and music practice rooms, and expansion of the existing staffroom.

