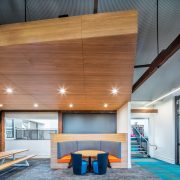Celebrating the Temple Christian College Student Learning and Technology Hub
Hodgkison celebrates the successful conversion of the iconic Heritage listed Thomas Hardy & Sons building into innovative knowledge spaces. Modern materials and furnishings have been intentionally designed to contrast with the heritage backdrop, and were selected to both complement and enhance the existing built form. This project provides the School community with versatile, innovative and multilayered learning spaces which invite creative and exciting educational opportunities for years to come.
The layout for the Hub, which is designed across a number of levels within the existing building, successfully establishes visual connections between each space and promotes passive surveillance for teaching staff from central locations within the facility.
A key aspect of the design is the ability to control acoustics and lighting. The design encapsulates the latest technology in student education, while still celebrating the existing heritage fabric of the building itself. The heritage stonework walls have been carefully repointed and feature as a backdrop for an otherwise contemporary material palette.
The success of the Hub as a flexible and functional teaching environment is also accredited to the use of specialised furniture and joinery which has been selected or purpose-built, to enhance the spaces and functions of each area.
Against the backdrop of its iconic stone heritage building, the delivery of these contemporary and flexible learning spaces, which successfully meet the various needs of the staff and students, has been both rewarding and inspiring for all parties involved in the design and construction process.
To see more of this wonderful facility please visit the Project Page
To see how the original concept evolved please see our flythrough.

