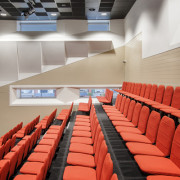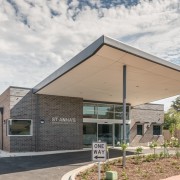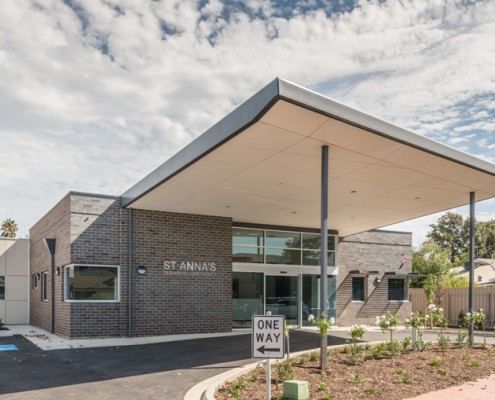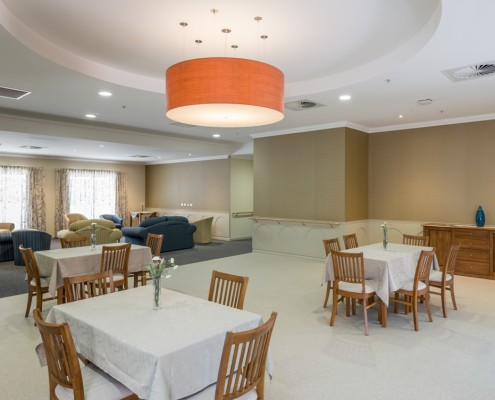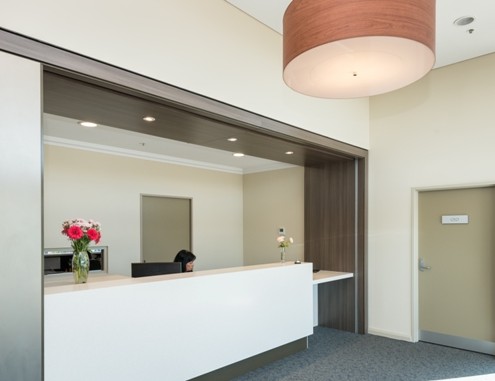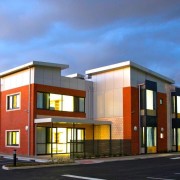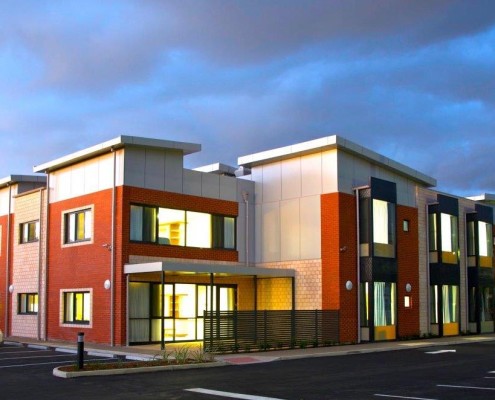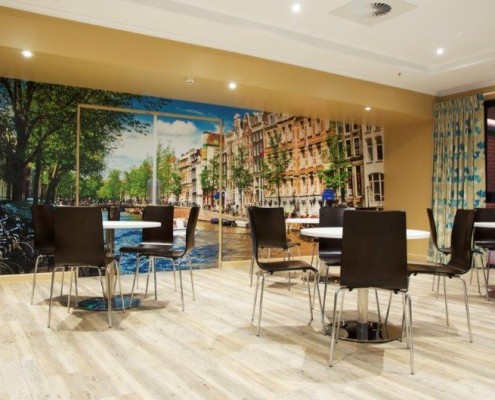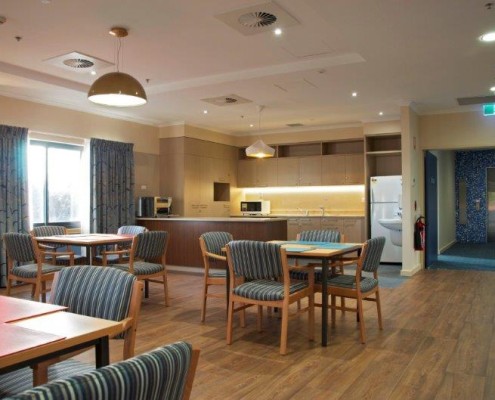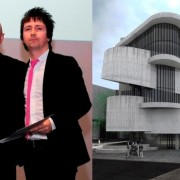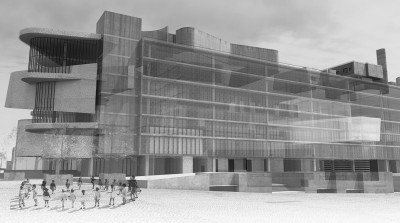A Special Tribute to Philip Nayda
We pay tribute to Philip Nayda, Co-founder and Director of Hodgkison.
With his passing on 30 August 2014, Hodgkison lost a respected director, colleague and friend and the Architectural Profession lost an innovative leader and a true gentleman. Directors and staff offer our deepest condolences to Philip’s family and close friends.
Philip leaves an indelible mark on the Architectural Profession and the construction industry in general. He had an extraordinary ability to manage, innovate and apply strategic skills and vision. He had a heart for the community and a passion for service and will be sadly missed by staff, clients and industry colleagues.
Rest in peace, Philip, your proud legacy will live on.
The Hodgkison Team


